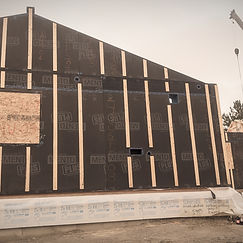Our Services

Custom Home Design
Our custom home design service guides you through the entire process — from initial concept to permit-ready drawings. We work closely with you to create a design that reflects your lifestyle, meets zoning and building code requirements, and balances aesthetics and function. We provide thoughtful, buildable solutions tailored to your site, needs, and budget.
Passive House Design
Passive House design focuses on creating homes that are incredibly energy-efficient, quiet, and comfortable, all year round. As a Certified Passive House Designer, we apply these principles to reduce energy use, improve indoor air quality, and deliver long-term value. Whether you're aiming for certification or just want a better-performing home, we’ll help you integrate smart, sustainable strategies into your project without compromising design or budget.


High-Performance Design
Our high-performance design approach goes beyond building code minimums to deliver homes that are more efficient, durable, and comfortable. While not as rigorous as Passive House certification, these designs still incorporate key principles, like better insulation, airtight construction, and smart mechanical systems to improve energy use and long-term livability.
Addition/Renovation Design
Whether you're adding more space or reworking what you have, our addition and renovation design services help modernize and improve your home without starting from scratch. We focus on functionality, flow, and energy performance — all while respecting the character of the original structure. From small upgrades to major expansions, we’ll help you design spaces that fit your current needs and future plans.
Secondary & Accessory Dwelling Units
Secondary units, garden suites, and laneway homes are smart, self-contained additions that make the most of your property. Whether you're creating space for family, generating rental income, or adding long-term value, we design compact dwellings that meet zoning requirements and blend seamlessly into existing lots — in both urban and rural settings.

Construction & High-Performance Consulting
Already have a design or mid-construction? Our consulting service helps you upgrade your project with high-performance principles—like advanced insulation, airtight construction, and smart mechanical systems—to enhance efficiency, comfort, and long-term value. Beyond performance, we provide ongoing support throughout your build. Schedule calls, meetings, or site visits to address any construction-related questions or challenges. We’re here to refine your design, troubleshoot details, and ensure your project meets your goals with expert guidance every step of the way.
For clients who want a collaborative partner to elevate their build and streamline construction.
Drone & Aerial Photography
Our drone and aerial photography services provide clear, high-quality images and video for construction progress tracking, real estate listings, marketing, or any project requiring a bird’s-eye view. We use advanced equipment and a licensed operator to deliver precise, professional results—whether you need to document your build, showcase a property, or create compelling visual content. Our focus is on safety, clarity, and meeting your project’s unique needs with efficiency and expertise.
For clients who want to see their property or project from a new perspective, with detail and impact.

Our Expertise
Creative Design
At HP Home Design, creativity means more than just aesthetics — it’s about solving design challenges in smart, thoughtful ways. Every project starts with a fresh perspective, whether it’s maximizing space, improving light, or introducing details that make a home feel truly yours. We blend modern design with practical solutions to create homes that are functional, efficient, and uniquely tailored to the way you live.
Client Satisfaction
We build long-term relationships by focusing on clear communication, reliable service, and delivering results that reflect your goals — not just ours. Every project starts by listening closely and ends with a design that’s functional, buildable, and aligned with your vision. Client satisfaction isn’t just a promise — it’s how we earn referrals, repeat work, and trust.
Practical Expertise
With over 20 years of residential design experience, we know what works — and what doesn’t. From zoning and building code requirements to energy performance and on-site realities, we bring practical, informed solutions to every project. Our designs don’t just look good on paper — they’re made to be built, and built well.





